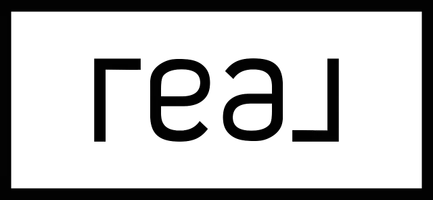For more information regarding the value of a property, please contact us for a free consultation.
Key Details
Sold Price $1,270,000
Property Type Single Family Home
Sub Type Detached Single
Listing Status Sold
Purchase Type For Sale
Square Footage 4,200 sqft
Price per Sqft $302
MLS Listing ID 11708600
Sold Date 05/26/23
Bedrooms 5
Full Baths 3
Half Baths 1
Year Built 2022
Annual Tax Amount $3,191
Tax Year 2021
Lot Size 3,031 Sqft
Lot Dimensions 25 X 125
Property Sub-Type Detached Single
Property Description
NEW CONSTRUCTION! Luxurious open concept layout, professionally designed 4,200 sqft custom built home with 5 bedrooms, 3.1 bathrooms, expansive windows all around for added natural light and fully finished basement in quiet family neighborhood. The main level is an entertainer's dream with 10' soaring ceilings, contemporary gas fire place, gourmet chef's kitchen with custom cabinetry, quartz counters with full slab backsplash, a 9ft long white Calcutta island with waterfall edge, butler's pantry with under counter wine beverage cooler providing ease of entertaining and more storage between kitchen and dining areas. Plus high end stainless steel appliances including Fisher & Paykel custom panel refrigerator, hardwood flooring throughout, covered rear deck with gas line hook up and built-out mudroom in rear entrance. The upper level includes your primary en-suite with WIC, a luxurious oversized spa like bathroom with 3 showerheads, waterfall head fixture, custom frameless glass panel door, dual vanity, nicely appointed makeup vanity counter and heated flooring. Adjacent are 2 additional bedrooms with full hall bath, dual vanity, soaking tub and conveniently built laundry room fitted with Samsung washer/dryer. The lower level consists of a spacious recreation room with full wet bar, 2 more bedrooms, 1 originally designed to be a home theater, gorgeous full hall bath, 2nd laundry room with hookup and flooring prepped for radiant heat. Generously sized fenced backyard, perfect for entertainment and complete with 2 car garage ready for your electric car. Plus, a massive roof deck waiting for you to design into an incredible oasis. A+ location, short walk to Horner Park, coffee shops, restaurants, grocery stores & CTA bus/train options. Floor plans attached in additional info.
Location
State IL
County Cook
Area Chi - Irving Park
Rooms
Basement Full
Interior
Interior Features Bar-Wet, Hardwood Floors, Heated Floors, Second Floor Laundry, Built-in Features, Walk-In Closet(s), Ceiling - 10 Foot, Pantry
Heating Natural Gas, Forced Air
Cooling Central Air
Fireplaces Number 1
Fireplaces Type Gas Starter
Equipment Humidifier, Sump Pump
Fireplace Y
Appliance Double Oven, Microwave, Dishwasher, Refrigerator, High End Refrigerator, Washer, Dryer, Disposal, Stainless Steel Appliance(s), Wine Refrigerator, Range Hood
Laundry Electric Dryer Hookup, In Unit, Laundry Closet, Multiple Locations, Sink
Exterior
Exterior Feature Roof Deck
Parking Features Detached
Garage Spaces 2.0
Community Features Park, Curbs, Sidewalks, Street Lights, Street Paved
Building
Sewer Public Sewer
Water Public
New Construction true
Schools
Elementary Schools Disney Elementary School Magnet
High Schools Disney Ii Magnet High School
School District 299 , 299, 299
Others
HOA Fee Include None
Ownership Fee Simple
Special Listing Condition None
Read Less Info
Want to know what your home might be worth? Contact us for a FREE valuation!

Our team is ready to help you sell your home for the highest possible price ASAP

© 2025 Listings courtesy of MRED as distributed by MLS GRID. All Rights Reserved.
Bought with Peter Warzecha • arhome realty




