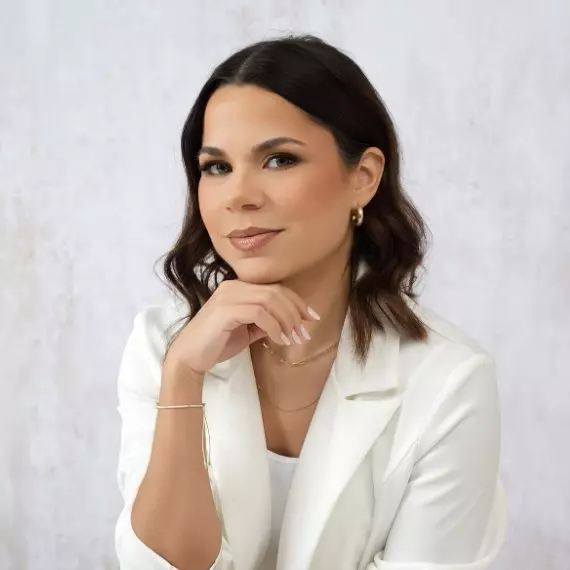For more information regarding the value of a property, please contact us for a free consultation.
Key Details
Sold Price $475,000
Property Type Single Family Home
Sub Type Detached Single
Listing Status Sold
Purchase Type For Sale
Square Footage 4,196 sqft
Price per Sqft $113
MLS Listing ID 11022215
Sold Date 05/17/21
Style Traditional
Bedrooms 3
Full Baths 3
Half Baths 1
Year Built 2007
Annual Tax Amount $10,095
Tax Year 2019
Lot Size 0.620 Acres
Lot Dimensions 135 X 200 X 135 X 200
Property Sub-Type Detached Single
Property Description
Located in a Prime Waterfront location in the neighborhood, this Custom Built Two Story on .62 acres has the size, the yard and privacy that you are looking for! With over 4,200 sqft above grade, this 3 Bed and 3 full and 1 half bath with a full finished basement has everything you desire. With a huge 3 car garage and separate storage shed, this is a outdoor lovers dream just steps away from the secluded pond! Built in 2007 constructed with Hardie Board, Stone, large front porch, and decorative gables, be instantly amazed at the two story Foyer complete with wrought iron bannisters! Spacious Living Room with loads of windows is a perfect area to read your favorite book, relax or utilize as an Office/E-learning area. If you enjoy cooking in a place a chef would envy, this Custom Kitchen is complete with Double Oven, Stainless Steel Appliances, Granite Countertops, and Large Island. Afterwards relax by the Stone Fireplace after a long day in your Large Family Room! Natural Hardwood Pine Floors throughout the entire main level. Upstairs consists of a large Master Bedroom with a separate private Balcony where you can enjoy the serenity of nature while watching the birds, turtles and frogs in the pond. Custom Master Bathroom with Separate Shower, Large Soaking Tub, Vaulted Ceilings with Skylights and Dual Sink Vanity! Two Secondary Bedrooms are both oversized and have walk in Closets and Tray Ceilings! The full Finished Basement has both a large Recreation Room and Media Room along with a full bathroom. You can either keep the Media Room or convert it into a 4th bedroom! Lots of Natural Light fill the basement with exterior access. Recent Updates include: two newer AC units, 1 of 2 Furnaces have been updated, New Carpet and Whole House Repainted in 2021. This is a must see and nature lovers dream! Close to the Tollway, and everything Lombard, Glendale Heights and Glen Ellyn have to offer!!
Location
State IL
County Du Page
Area Lombard
Rooms
Basement Full
Interior
Interior Features Vaulted/Cathedral Ceilings, Skylight(s), Hardwood Floors, Walk-In Closet(s)
Heating Natural Gas, Forced Air
Cooling Central Air
Fireplaces Number 1
Fireplaces Type Wood Burning
Equipment Humidifier, Water-Softener Owned, CO Detectors, Ceiling Fan(s), Sump Pump
Fireplace Y
Appliance Double Oven, Microwave, Dishwasher, Refrigerator, Washer, Dryer, Stainless Steel Appliance(s), Cooktop, Water Softener Owned
Exterior
Exterior Feature Patio, Porch, Storms/Screens
Parking Features Attached
Garage Spaces 3.0
Community Features Lake, Street Paved
Roof Type Asphalt
Building
Lot Description Cul-De-Sac, Nature Preserve Adjacent, Pond(s), Water View
Sewer Septic-Private
Water Private Well
New Construction false
Schools
High Schools Glenbard East High School
School District 15 , 15, 87
Others
HOA Fee Include None
Ownership Fee Simple
Special Listing Condition None
Read Less Info
Want to know what your home might be worth? Contact us for a FREE valuation!

Our team is ready to help you sell your home for the highest possible price ASAP

© 2025 Listings courtesy of MRED as distributed by MLS GRID. All Rights Reserved.
Bought with Normanelly Leal • Realtopia Real Estate Inc




