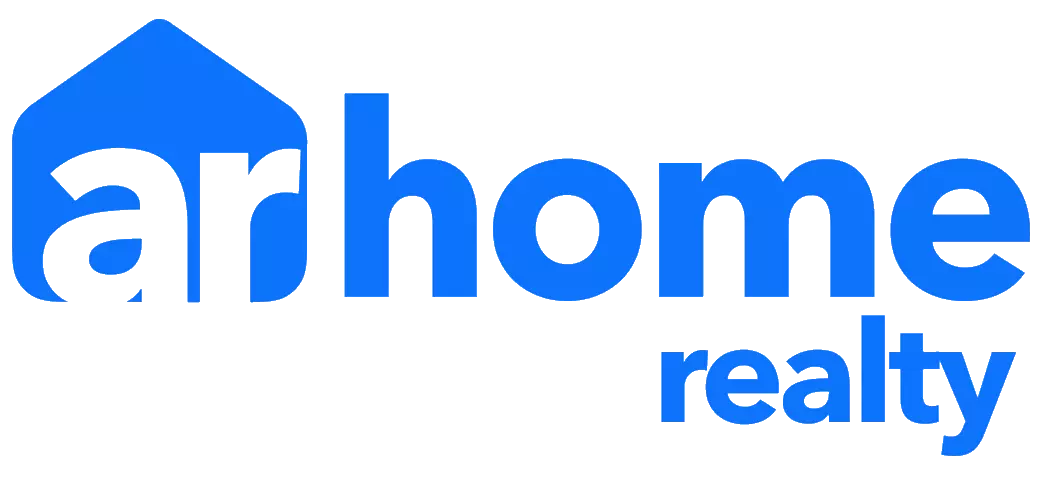
GALLERY
PROPERTY DETAIL
Key Details
Sold Price $535,0007.6%
Property Type Single Family Home
Sub Type Detached Single
Listing Status Sold
Purchase Type For Sale
Square Footage 2, 886 sqft
Price per Sqft $185
Subdivision Sheffield Park
MLS Listing ID 11947413
Sold Date 12/29/23
Style Ranch
Bedrooms 4
Full Baths 3
Year Built 1972
Annual Tax Amount $8,692
Tax Year 2022
Lot Dimensions 119.8 X 75.7 X 127.1 X 67.3 X 11.7
Property Sub-Type Detached Single
Location
State IL
County Cook
Area Schaumburg
Rooms
Basement Finished, Full
Building
Lot Description Cul-De-Sac
Building Description Vinyl Siding, No
Sewer Storm Sewer
Water Lake Michigan
Level or Stories 1 Story
Structure Type Vinyl Siding
New Construction false
Interior
Interior Features 1st Floor Bedroom, 1st Floor Full Bath, Separate Dining Room, Pantry, Workshop
Heating Natural Gas
Cooling Central Air
Fireplaces Number 1
Fireplaces Type Wood Burning
Equipment Ceiling Fan(s), Sump Pump, Water Heater-Gas
Fireplace Y
Appliance Range, Microwave, Dishwasher, Refrigerator, Washer, Dryer, Disposal, Range Hood, Gas Oven
Laundry In Unit
Exterior
Garage Spaces 2.0
Community Features Curbs, Sidewalks, Street Lights, Street Paved
Roof Type Asphalt
Schools
Elementary Schools Hoover Math & Science Academy
Middle Schools Keller Junior High School
High Schools Schaumburg High School
School District 54 , 54, 211
Others
HOA Fee Include None
Ownership Fee Simple
Special Listing Condition None
CONTACT









